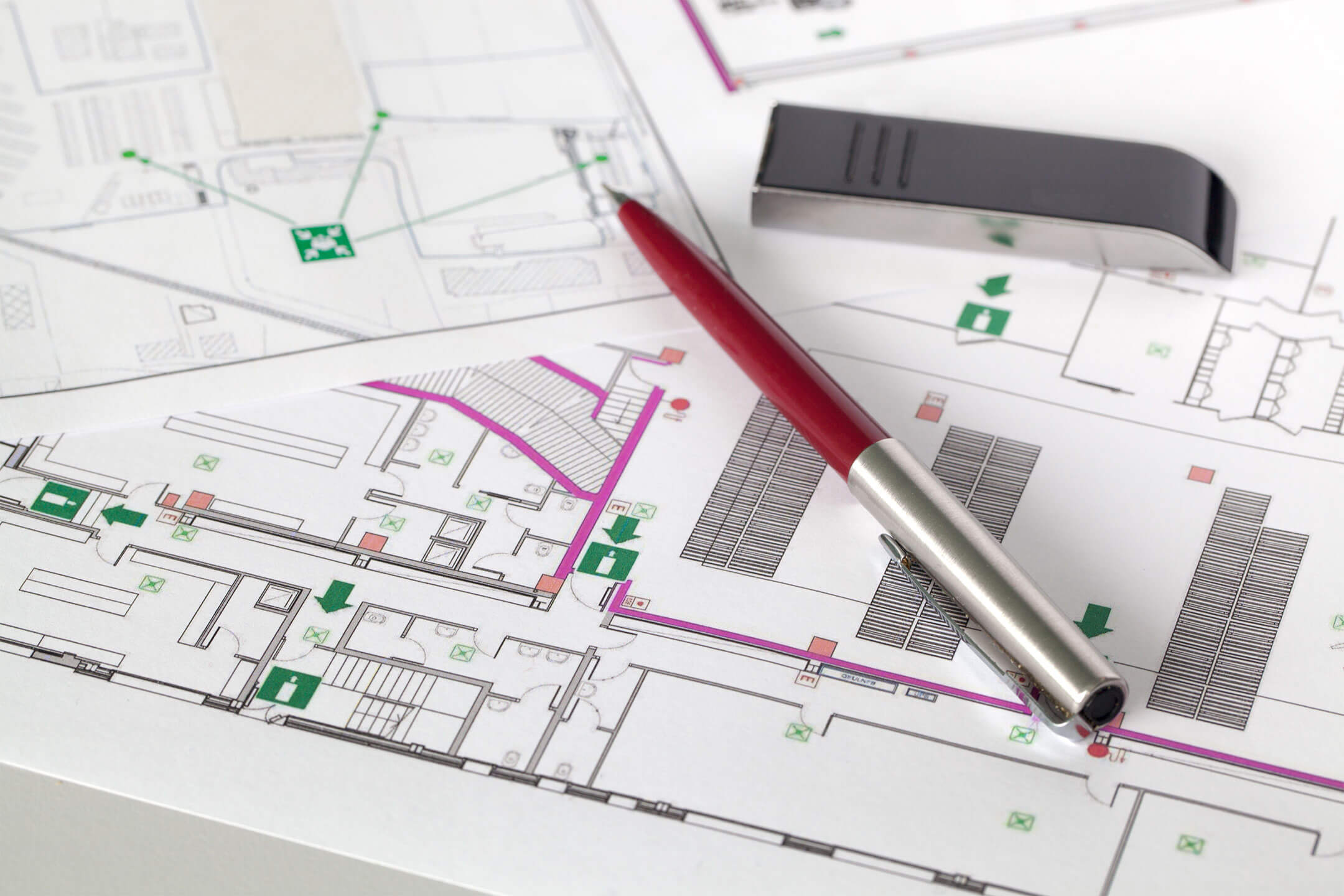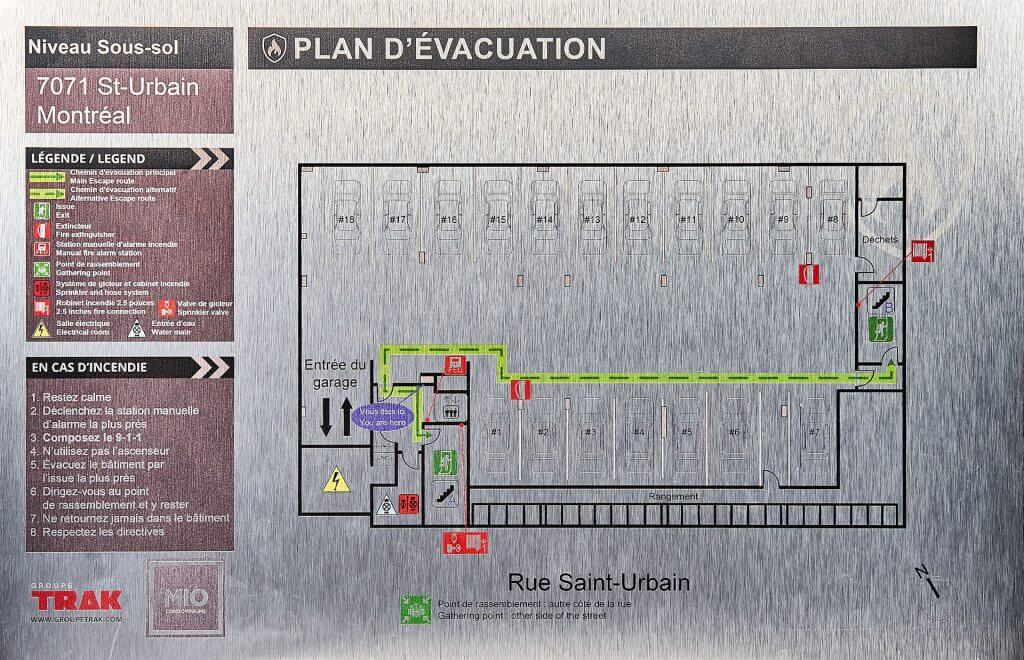Security and emergency measures

Evacuation plans
An evacuation plan is a visual tool that is displayed on each floor of a building. The plan features instructions to follow in the event of a fire as well as a correctly oriented diagram that indicates the location of the fire protection equipment, emergency exits and assembly point.
The plan provides information to building occupants and visitors and help them learn the site’s layout and understand the fire department’s guidance in the event of an intervention.
All our plans are developed according to the ISO 23601 reference standard and can be drawn up with Visio or Autocad software, at your convenience. A host of printing finishes are also available, for a product that always looks attractive and professional.
Please note that all our evacuation plans are approved by your municipal fire department (when possible) to ensure they comply with the regulations in effect in your area.


